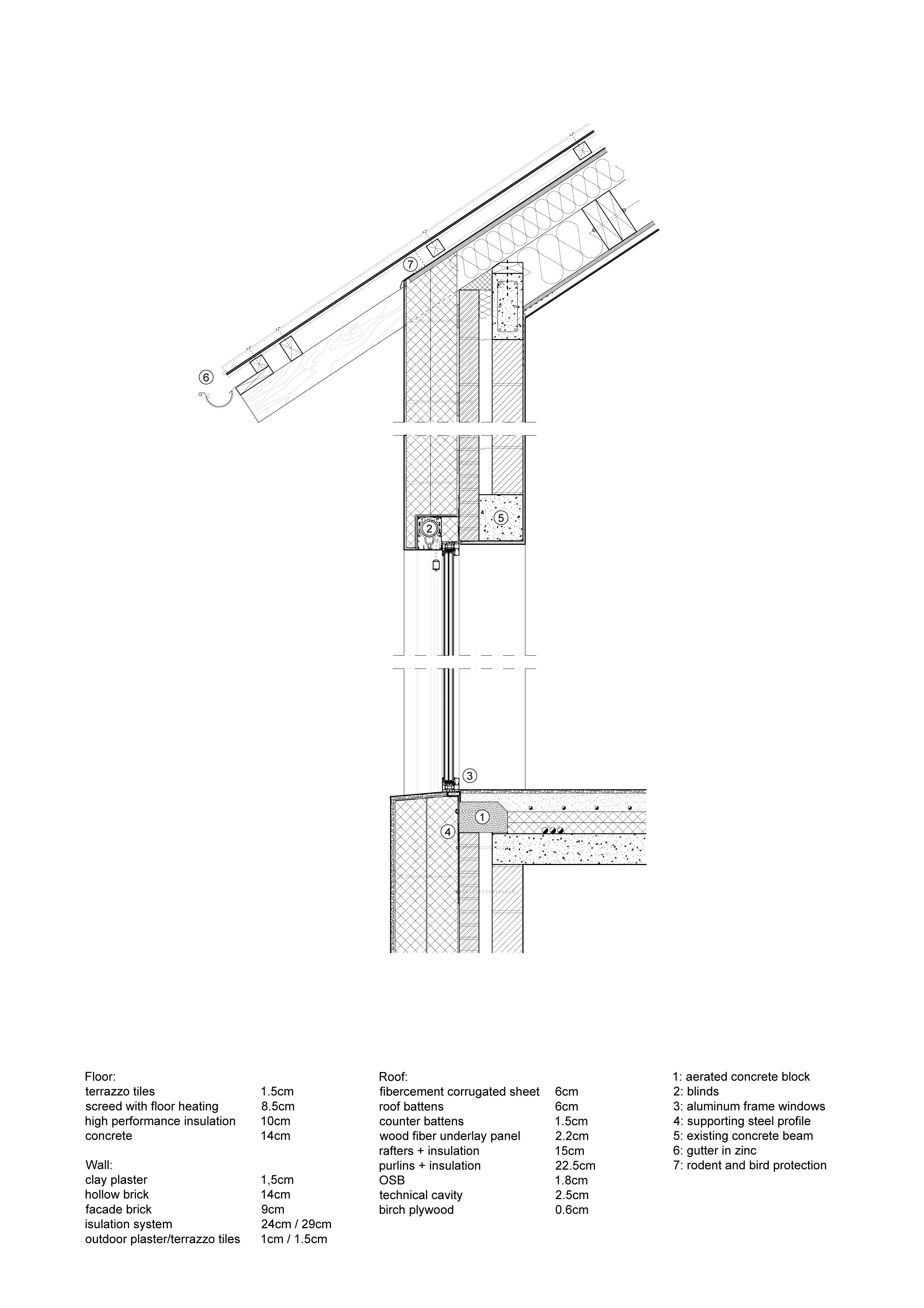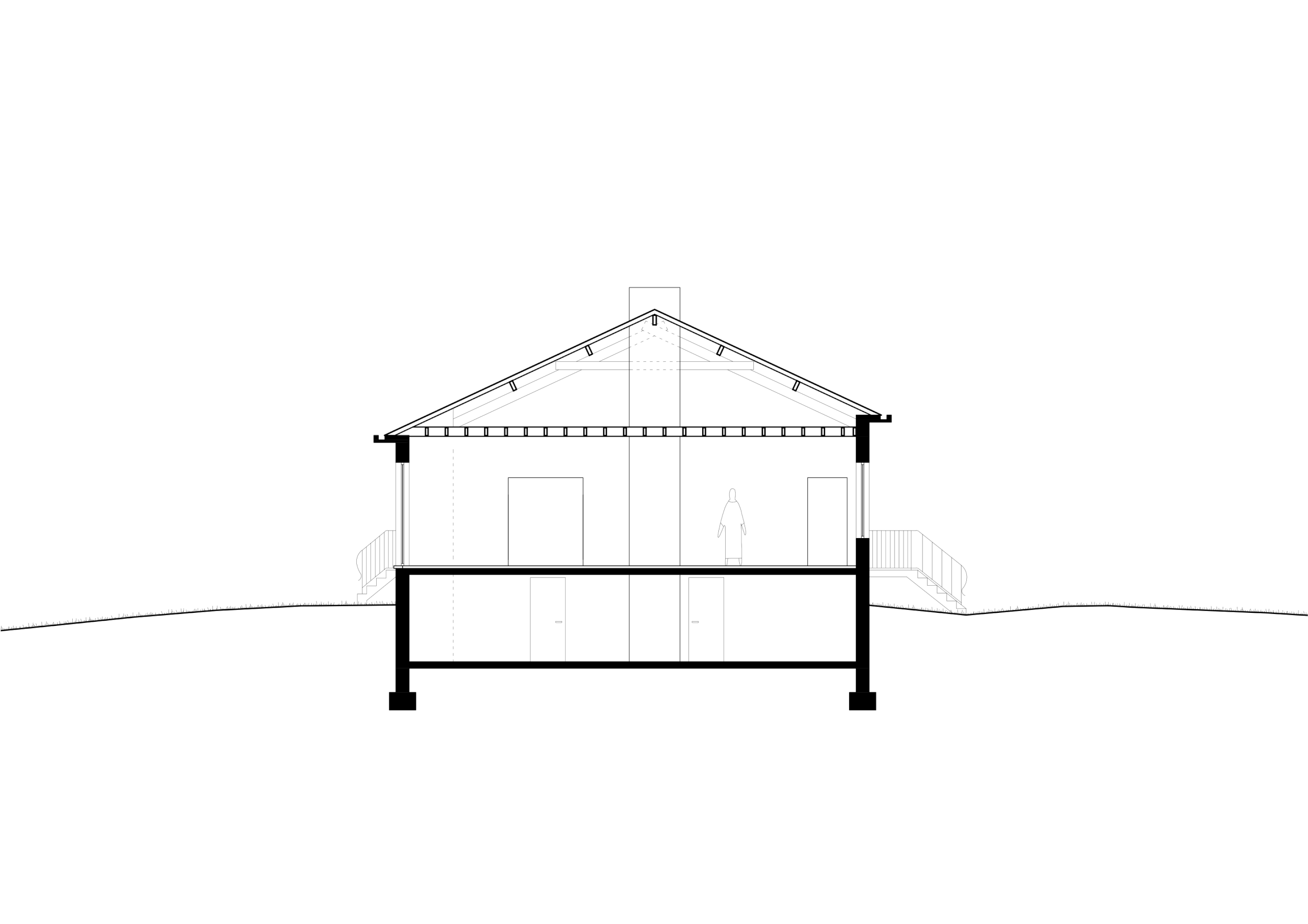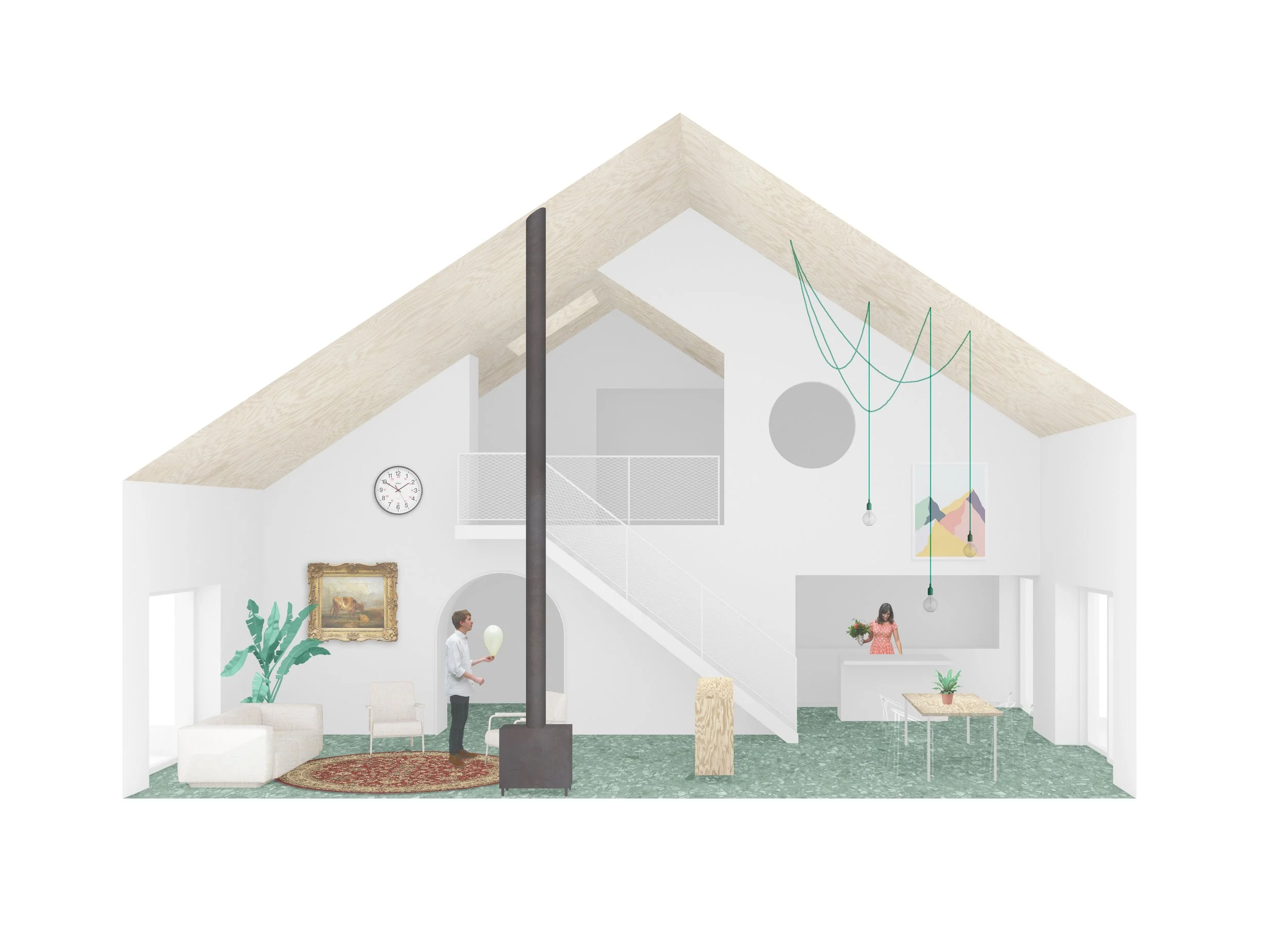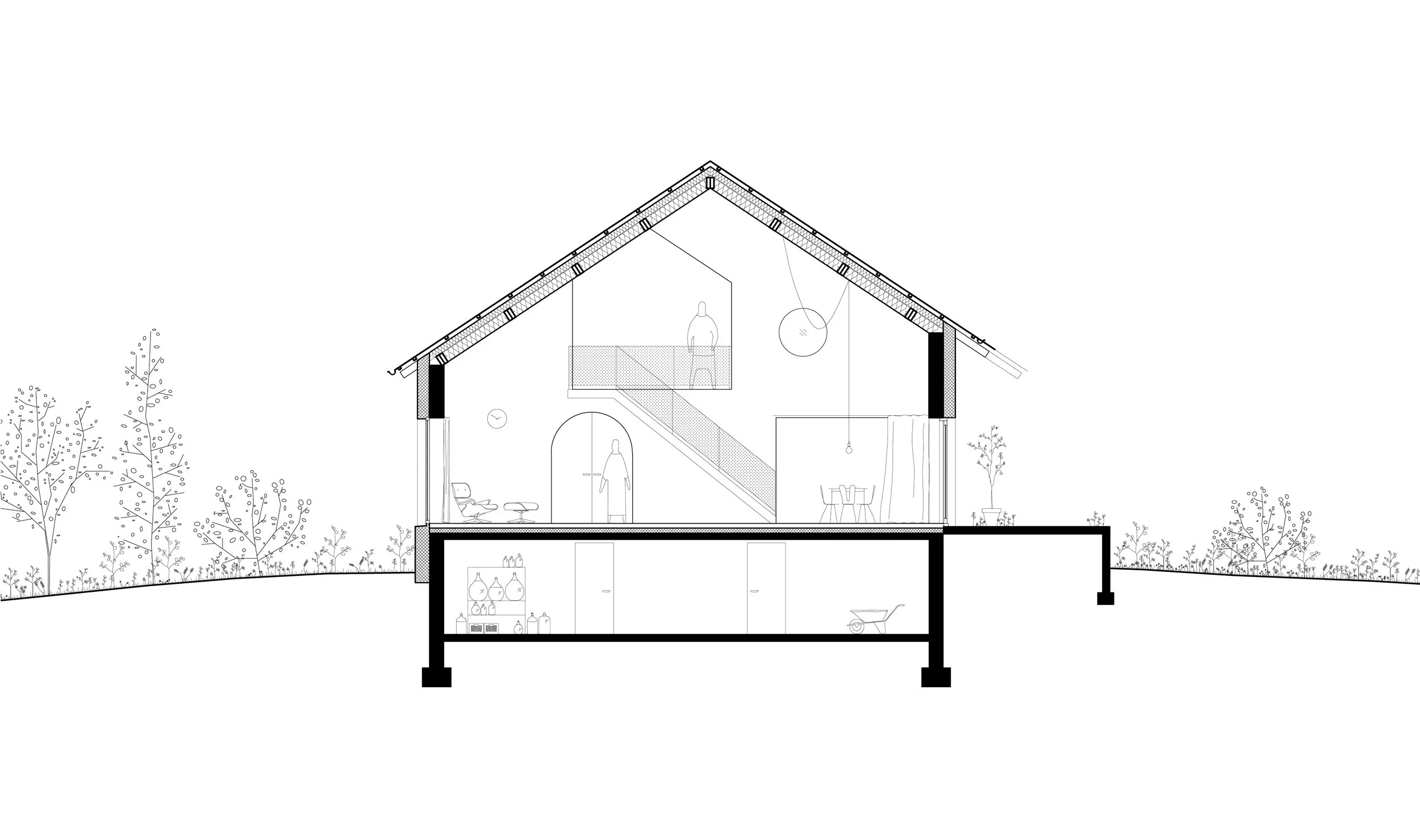-
A ‘Verkavelingswoning’ is a Flemish term used mockingly to describe a typical suburban villa, situated on a subdivided plot characterized by manicured lawns and pruned shrubs (and thus lacking in ecological value), while being heavily reliant on motorized transport. This is precisely the type of property the clients purchased for renovation. The original house, designed in the 1960s, was dark and somber but built on a clear structural grid, making it easy to adapt. Raising the roof slightly created a usable second floor, allowing the integration of an additional studio apartment, transforming the building into a multigenerational home. The living space becomes double-height due to the removal of an intermediate ceiling and bathes in natural daylight entering the space from every side.
The ground floor, elevated about a meter above terrain level due to cost-saving measures in the original design requiring only a half-basement excavation, is cleverly utilized. The ground floor area, facade below zero level, and an added terrace are all clad in a uniform solid material, making the house appear as if it stands on a massive mineral foundation amidst a lush garden. This garden serves as a productive landscape, with space for vegetable gardening, small livestock, and fruit trees, with remaining areas left to nature. By aiming for higher building density, social programming, energy efficiency, and ecological value, we seek to reclaim the urban potential of the ‘Verkavelingswoning’ and bring it into the future.
Inside the house, the latest technologies—geothermal energy, solar panels, rainwater storage, controlled ventilation with heat recovery, and automated blinds—are combined with thorough insulation, ensuring the house meets the comfort and sustainability standards of a new build. Additionally, natural and ecological materials were chosen, and maximum reuse of resources from demolition was achieved.
-
Location: Aarschot, BE | Program: Intergenerational Living | Year: 2019-2023 | Client: Private | Status: Delivered | Budget: €300.000 | Size: 250m² | Landscape: Van Dyck Tuinarchitectuur | Structure: Orca Architecten en Ingenieurs | EPB: Adviesbureau Verbruggen | Climate: SB Heedfeld | People: Matthias Salaets, Michaël Stas, Carmen Van Maercke | Execution: Renobouw (general contractor), Duurzaam renoveren.nu (insulation and plastering), CSystems (windows), Baestaens (roof), Enerpro (technical equipment), Laenen (steelworks), Krystian Bulacinski (electricity), Schrijnwerkerij Deckers (interior framework and finishes), Tegelwerken Haesevoets (tiling), Ecoprotect (insulation works), Asbitech (asbestos removal) | Photographs: Michiel De Cleene


















